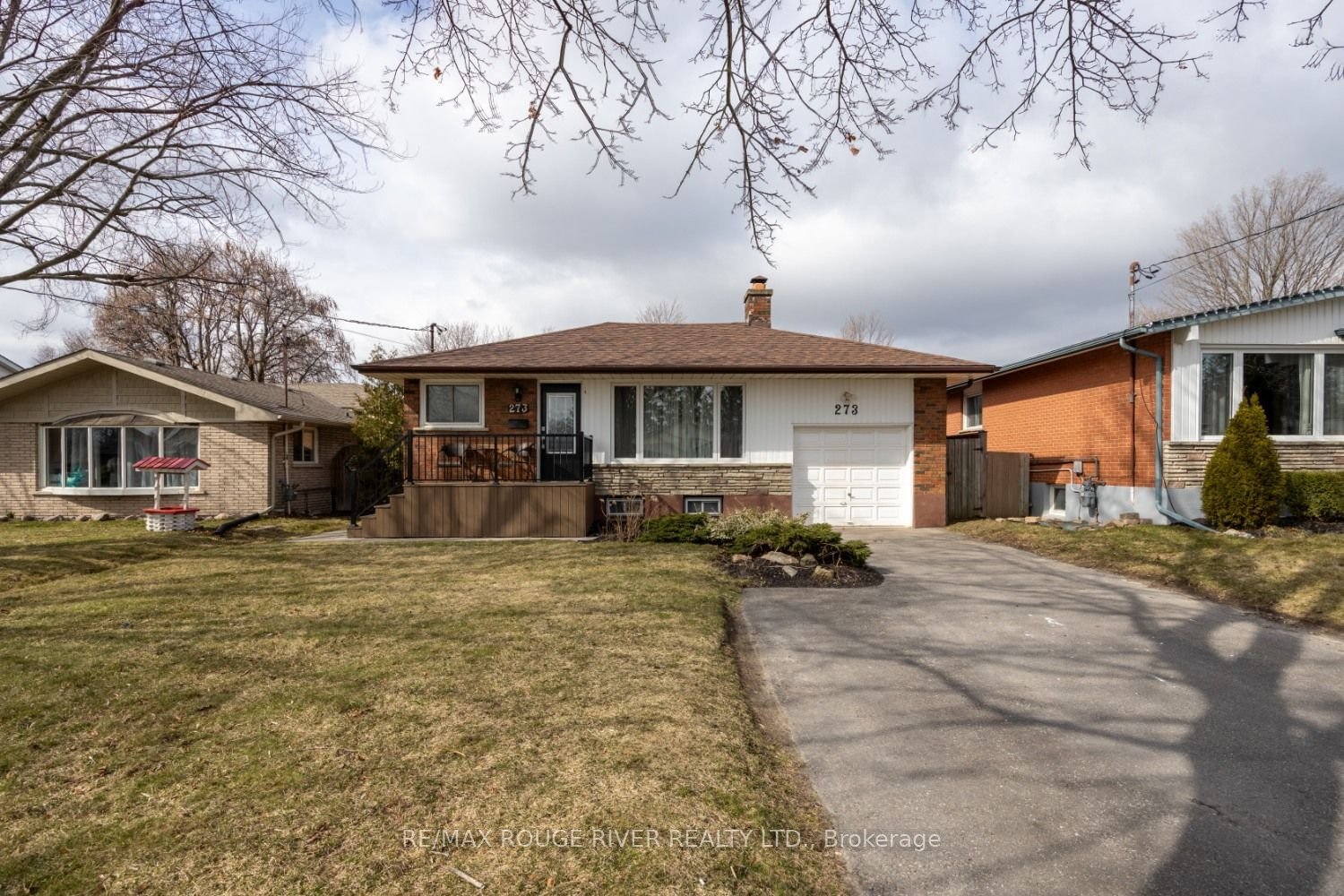$789,900
$***,***
3+2-Bed
2-Bath
1100-1500 Sq. ft
Listed on 4/9/24
Listed by RE/MAX ROUGE RIVER REALTY LTD.
Wonderful, well maintained 3+2 bedroom all brick bungalow. Located in desirable, mature east Oshawa neighbourhood located steps to schools, shopping & transit. Minutes to hwy 401 access. New renovated kitchen in 2023 with quartz counter tops, luxury vinyl flooring & ceramic backsplash. Spacious living room with original hardwood flooring through out most of main floor! Recently renovated 4pc main bathroom(2024). Walk-out off 3rd bedroom/office to private, fully fenced yard, wrap around deck and inground pool! Great summer entertainment yard! Fully finished basement offers 2 separate walk ups, large common laundry room, 2 large bedrooms, brand new kitchen, spacious recroom with field stone fireplace and new 3pc bathroom(2024).
Great opportunity for first time buyers, empty nesters & investors! 200 amp service w/separate meters. There is a walk up from basement recroom to large attached garage. Additional side entry. Must see home in desirable Oshawa neighbourhood
To view this property's sale price history please sign in or register
| List Date | List Price | Last Status | Sold Date | Sold Price | Days on Market |
|---|---|---|---|---|---|
| XXX | XXX | XXX | XXX | XXX | XXX |
| XXX | XXX | XXX | XXX | XXX | XXX |
E8218174
Detached, Bungalow
1100-1500
5+5
3+2
2
1
Attached
5
Central Air
Apartment, Sep Entrance
N
N
Brick
Forced Air
Y
Inground
$4,885.54 (2024)
109.50x47.74 (Feet) - 48.05 X 111.66
